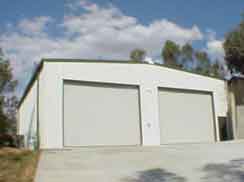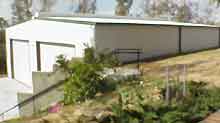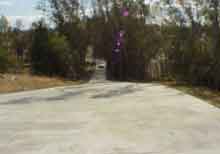 |
|
|
 |
|
|
|
|
||
 This 3,000 SF project, designed and built by Gagnier Construction, includes interior office space, ridge skylights, two 12 ft roll-up doors, electrical lighting, floor drains and clean outs for waste dumping. Concrete stairs were designed to maximize access to the upper level. The building site is at the end of a long driveway, which was re-graded to accommodate large vehicle parking. The driveway required 62 yards of concrete. |
All American Backflow Prevention Riverside, CA 3,000 SF with long drive 

|
|
|
More Steel Building Projects: Western Municipal Water District Home | Design Build | Concrete Tilt-Up | Steel Buildings | Retail Stores | Company | Clients Website by Enterprise Communications
|
||